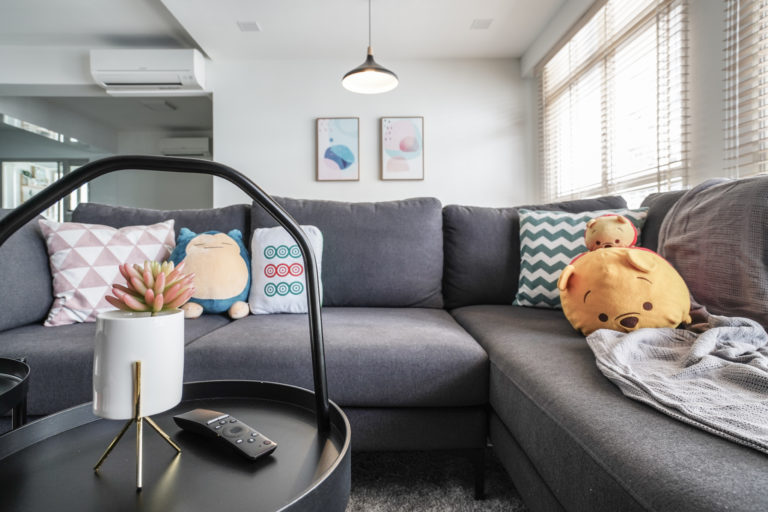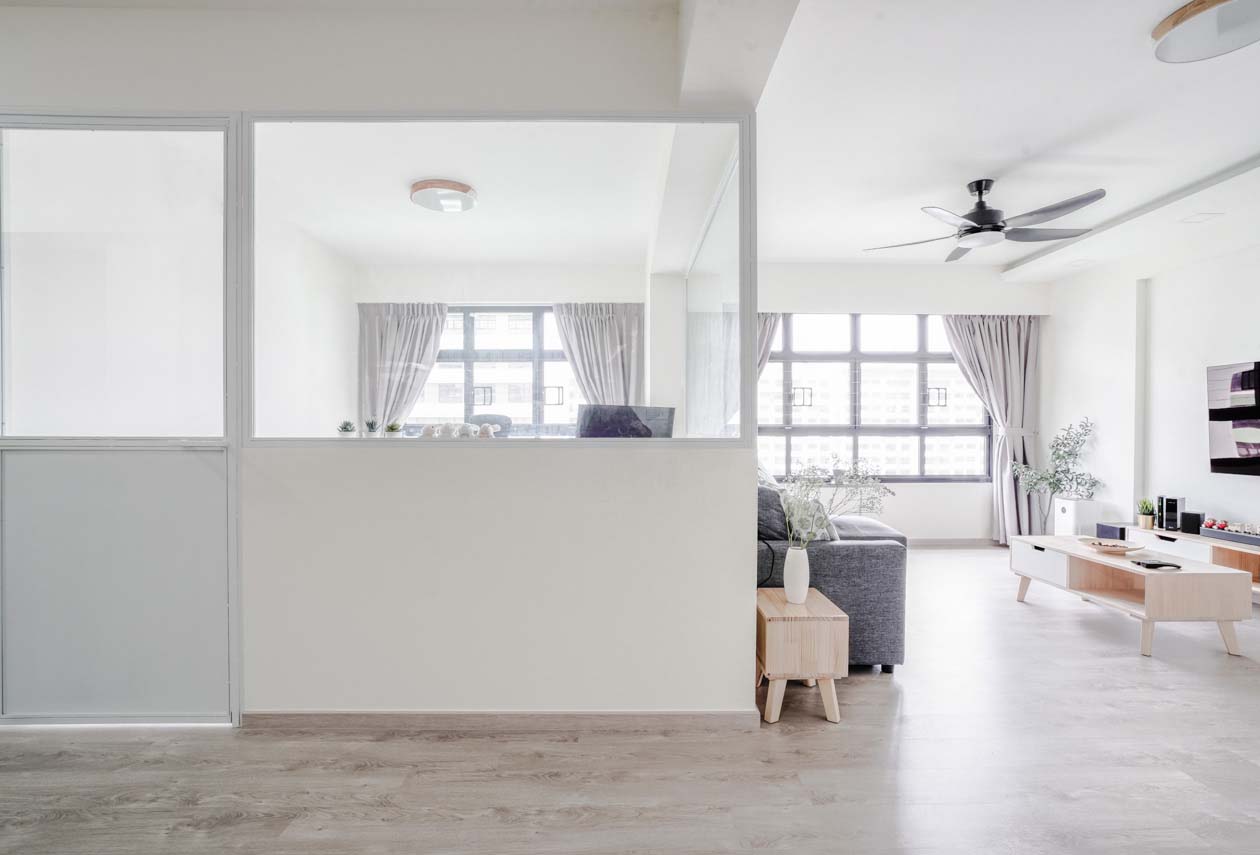There’s nothing more entertaining than watching an old shabby house turn into a delightfully unique,comfortable space. Hence, we would like to share with you a dramatic transformation of this 4 room resale HDB in 232 Bishan St.
Kitchen

Before: It’s mid-afternoon when the photo is taken, even though the light was on the house still appears to be dark & gloomy. Kitchen condition is undoubtedly poor. Cabinet doors are falling off from the hinges, wall tiles are turning yellow and water marks are all around the ceiling.

After: Existing cabinet was replaced with a new cabinet with soft-muted gray finishes. Though the layout pretty much remain the same, our designer, Alson added in a home bar near the dining area.
Dining Room

Before: Ugh! What are those greenish, spotty-looking paint on the wall?! The rounded corner of the beam are also highly unattractive.

After: We have done plastering and repainting for all the walls. False ceiling are constructed in the dining hall in order to bring in lights for every corner of the house. Besides that,the designer, Alson also proposed a feature wall in the dining area using a simple,cost efficient media- painting.
Living Room

Before: Rusty old-fashioned window grilles and doors can be seen in the living room. Due to building structure,it is seen that there was a not-so-practical slight recess in the wall.

After: Where did the door go? The designer, Alson constructed a false wall partition upon the existing wall along with a hidden door replacing the old,rusty door. The recess in the wall was minimized and turn into a feature wall display. Alson was pretty smart eh?
Master Bedroom

Before: Perhaps it’s the outworn tinted window, or maybe it’s the pinkish-maroon wall. The room was really dark even with the lights on in the afternoon.

After: Now with the wall color and windows changed, the room definitely look more cheerful! With some improvement on the spatial planning, the room now was able to fit in two storage cabinet, a baby court & a queen bed with some extra space left for tv or a working desk.
Playroom

Before: The green wall, was a part of the storeroom that protrudes into this bedroom. It does not only make the room smaller, it also created a dark recess near the door entrance.

After: Of course, the annoying little storeroom is removed. (laugh) There wasn’t any built in cabinet in this room however, with the window,floor and wall restated, the room is open up to many possibilities.
Master Bathroom

Before: Worn tiles, cracked walls & those pink bathroom ware was a real turn-off.

After: To contrast with the grey,white marble wall tiles was positioned at the wall facing the entrance to distract visitors meanwhile creating an illusion of bigger bathroom.
Kitchen Toilet

Before: The crack in the wall was worse in this bathroom. Worn out tiles & pink sink doesn’t look inviting either.

After: The size of this toilet is really small. Therefore ,our designer, Alson, selected a neutral color palette in this toilet so that the space look less cluttered.
For more information on this project, visit Revamping 4 Room Resale-Bishan
If you would like a quotation for your upcoming home renovation send us an enquiry and arrange for a non-obligations meeting CONTACT US
Like our Facebook & Instagram to keep yourself updated on latest home inspiration.
If you think Alson is a good designer too, write us a REVIEW
Locate Us At:
114 lavender st #01-26 CT HUB 2 Singapore 338729

