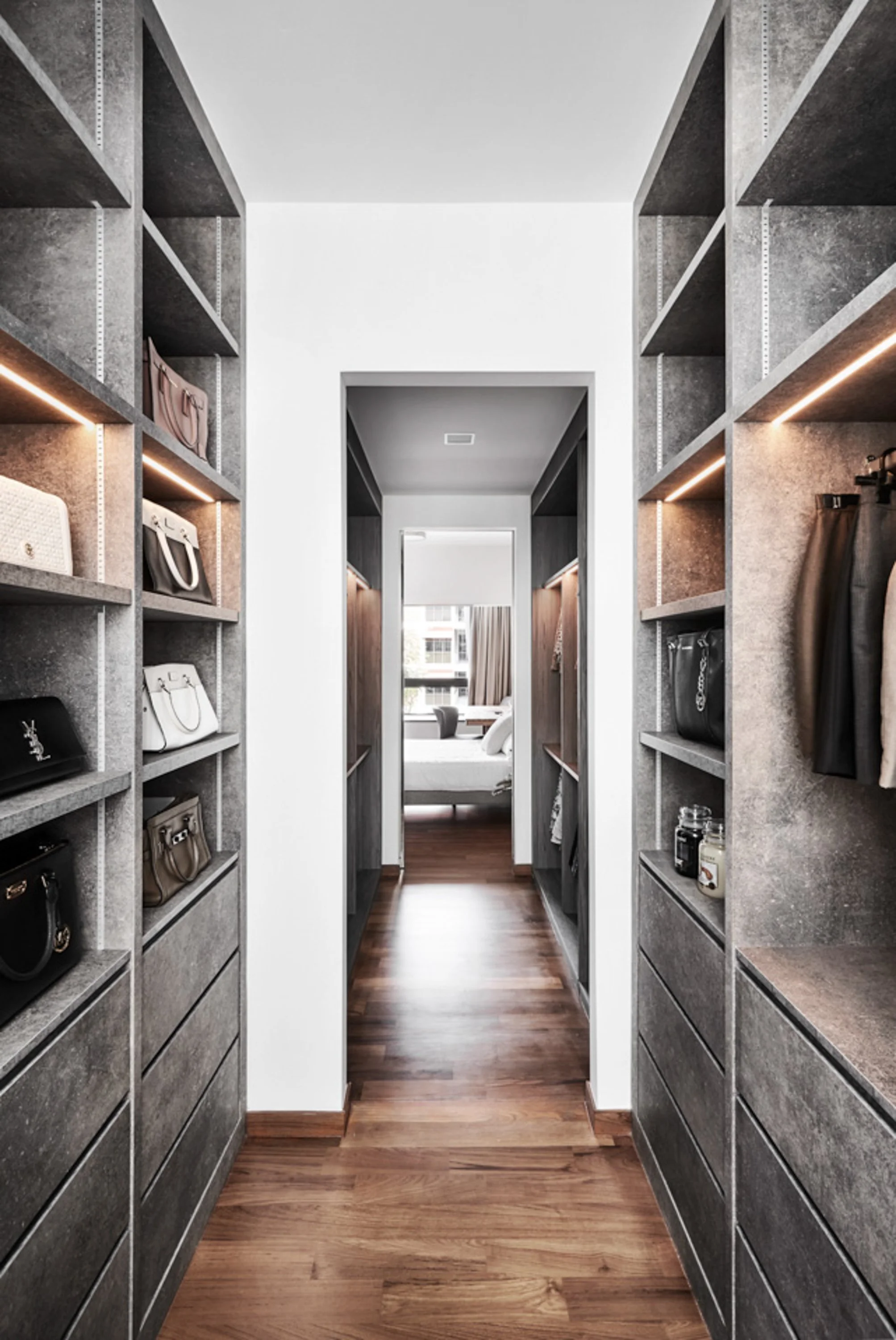A contemporary family home.
The home is designed to comfortably accommodate a family of four, balancing a modern and homely aesthetic with a contemporary flair.
The design focuses on creating a space that feels welcoming and livable, avoiding the overly polished look of a show house while ensuring the style remains timeless and enduring
To preserve the original architecture, the design enhances the home's character through carefully selected furniture and custom carpentry.
The living room serves as the focal point, featuring a custom-built wall that runs across the space, visually elongating the area and giving it a spacious yet refined feel.
Near the entrance, a custom bay window adds functionality, providing a spot for wearing shoes and additional seating for guests.
The kitchen is designed as a wet and dry kitchen combination.
The original kitchen cabinetry has been replaced with modern wood-and-white tones, making the wet kitchen feel larger and more open.
A serving window separates the two areas, while the dry kitchen, located beneath an air well, benefits from natural light that streams onto a custom kitchen island.
In the basement, the space has been transformed into a "mancave," offering a private, cozy living room where the family can enjoy theater experiences and personal time away from the main living areas.
In the bedroom, a custom feature wall adds design interest, while a walk-in wardrobe extends from the original space, providing additional storage and a sense of luxury.
Interior Design Project by Couple Abode Pte Ltd
Based In Singapore
Design & Build of New terraced house
5 Bedrooms, 6 Bathrooms, I Private Lift & I Lap pools
Design & Build by team Couple Abode
Project Cost ~ SGD $160k









