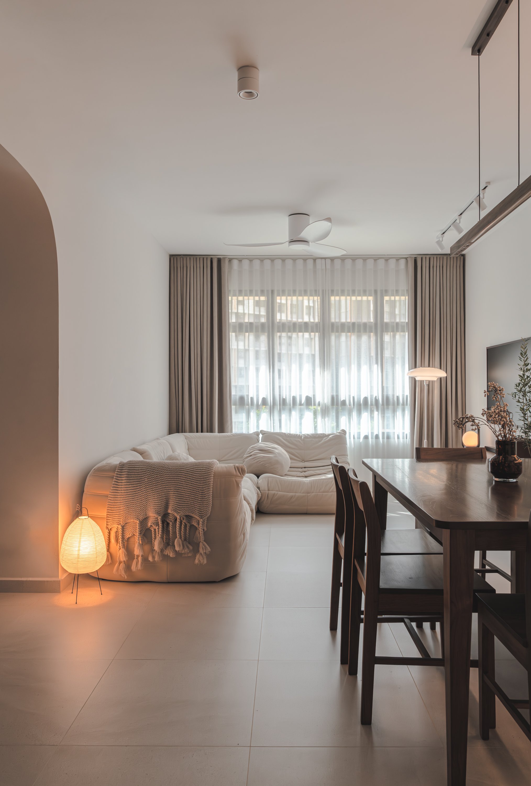
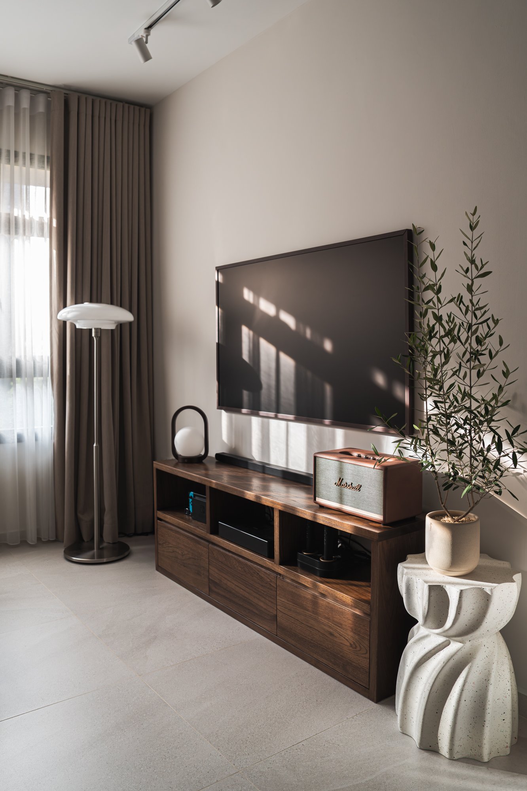
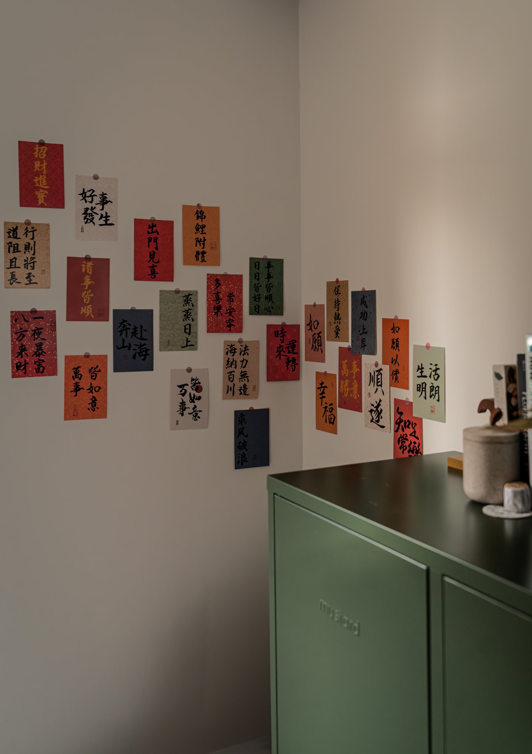
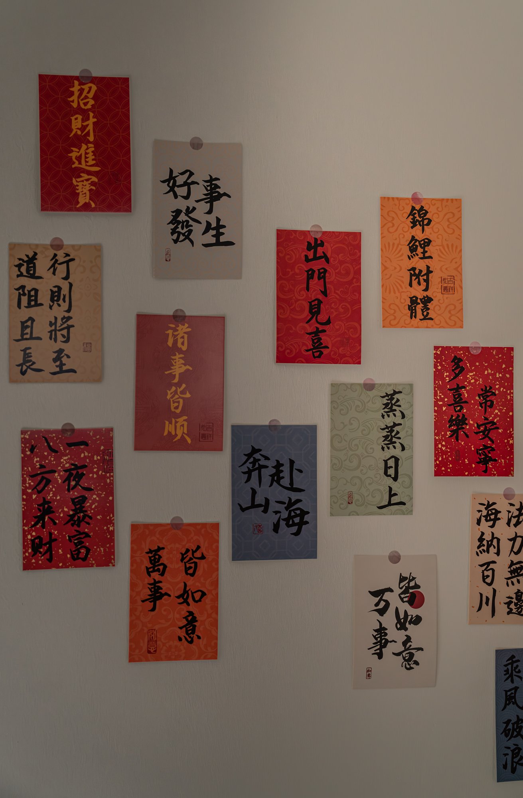
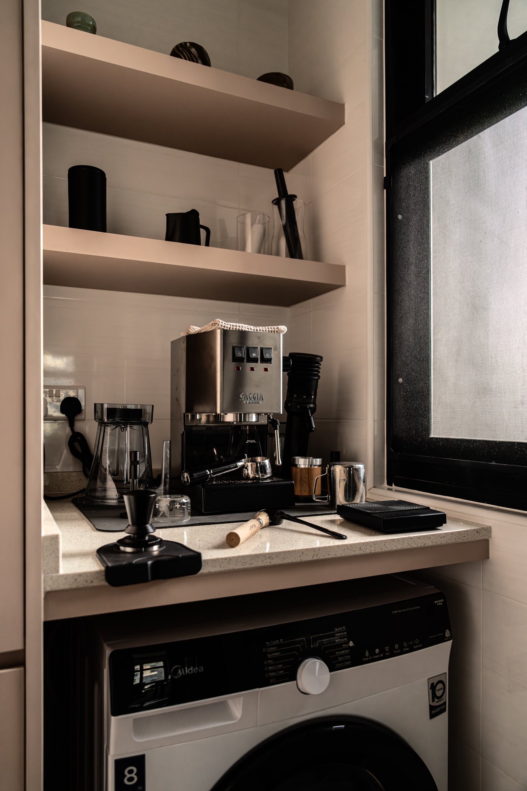




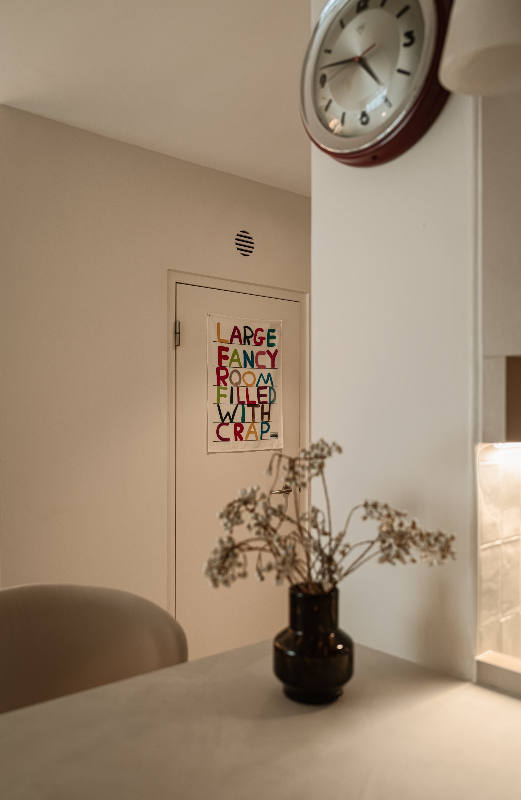





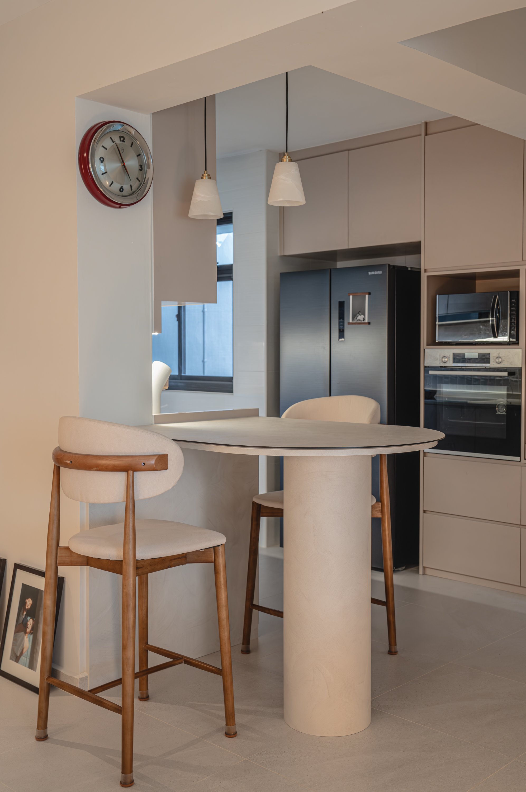

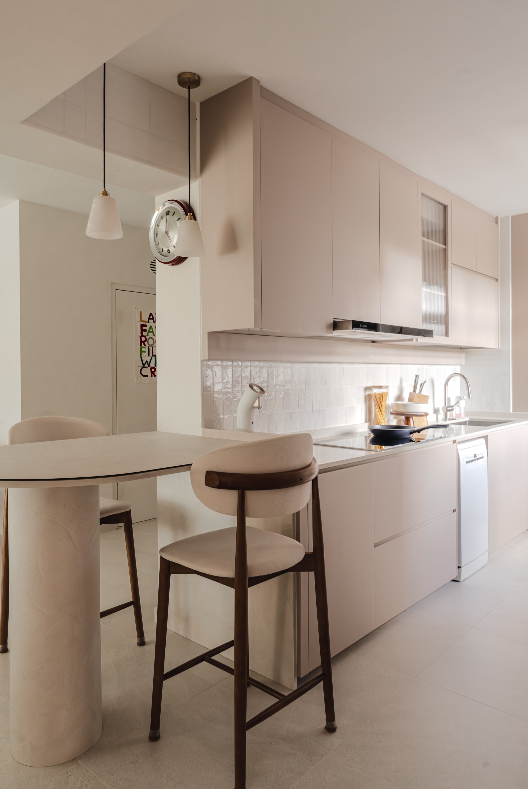



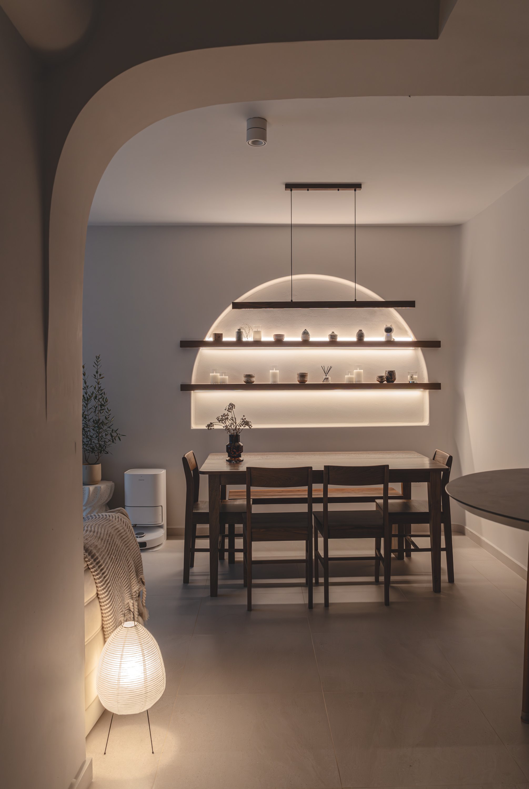







Situated conveniently within the Bidadari estate, this 4-room BTO is meticulously crafted to complement the dynamic lifestyle of a youthful couple. The client’s directive is to fashion a living environment that exudes both comfort and style, while remaining effortlessly manageable. With uncertainty surrounding their long-term
residency, the couple seeks a design approach that preserves the existing structural integrity of the home, maintaining all bedrooms ane spatial arrangements as they are.
Our proposed modifications focus solely on the kitchen area, involving the expansion of the entrance by partially removing a wall to enhance accessibility and infuse the entire residence with an abundance of natural light.
To address the absence of a dedicated laundry space, the designer ingeniously crafted an L-shaped kitchen layout capable of accommodating both a washing machine and a designated area for a coffee machine. Additionally, in the bedroom, a bespoke elongated wardrobe solution has been devised to seamlessly align with one side of the wall, maximizing available space while ensuring ample storage capacity for the couple’s belongings.
The outcome is a captivating, chic & irresistibly inviting living space, evoking a sense of warmth and comfort that beckons one to linger indefinitely.
Proiect | Woodleigh Hillside
Size | 93 sqm
Design Style | Wabi sabi
